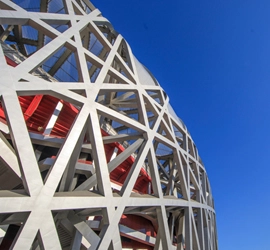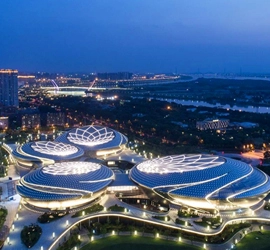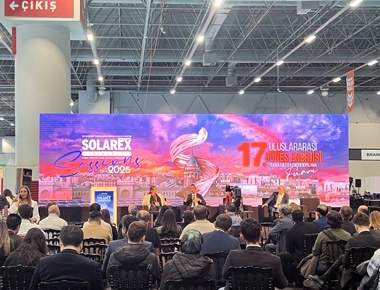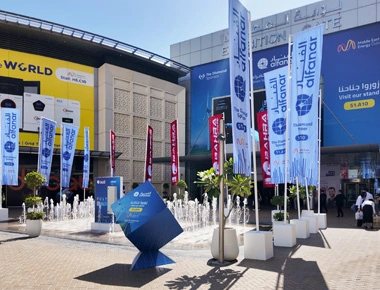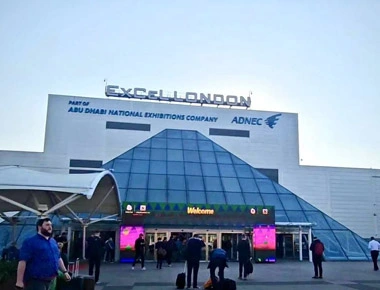The Cultural Center of Yixing City is located in the core area of the Dongxi New City Launch Zone, extending from Dongxi in the east, to Jiefang East Road in the south, to Dongxi Avenue in the west, and to the planned road in the north. It is composed of the Cultural Center, Grand Theater, Youth Activity Center, Museum, and Library, designed by the well-known domestic design institute - East China Architectural Design and Research Institute Co., Ltd.
The building area of the Grand Theater is about 40000 square meters. Its front facade is composed of a free-form curved glass curtain wall and a streamlined metal curtain wall, resembling a performance curtain that can be lifted from below, allowing people to glimpse the ever-changing interior space. The Metaphor Grand Theater is an "never-ending stage". The building area of the Youth Activity Center is about 15000 square meters, mainly including a ball screen cinema, teaching and training area, exhibition and experience area, etc. The museum consists of two museums, a museum and an art gallery, with a building area of about 25000 square meters. Its exhibition hall is a 54m * 54m, four story cube, like a treasure box, collecting traces of Yixing's history and culture. The library has a building area of approximately 18000 square meters, mainly including literature reading, electronic reading, children's reading, and research areas.
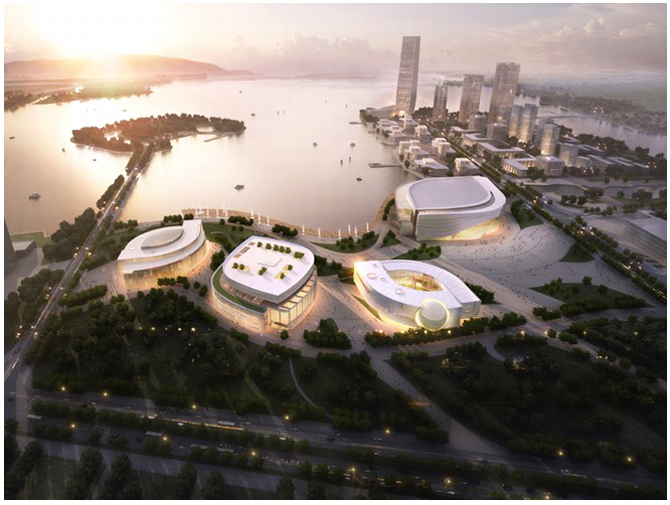
The project uses the SCK600 electrical fire monitoring system and the Elecnova PMS power monitoring system from Jiangsu Elecnova Electric Co., Ltd. Monitor the distribution boxes and cabinets of the Grand Theater, Youth Activity Center, Museum, and Library. Due to project requirements, the system adopts a C/S structure. Customers can see the entire electrical parameters of the cultural center from the monitoring host in each building and the main monitoring room, ensuring the safety of power supply and distribution in the cultural center and providing data support for customer energy management.







































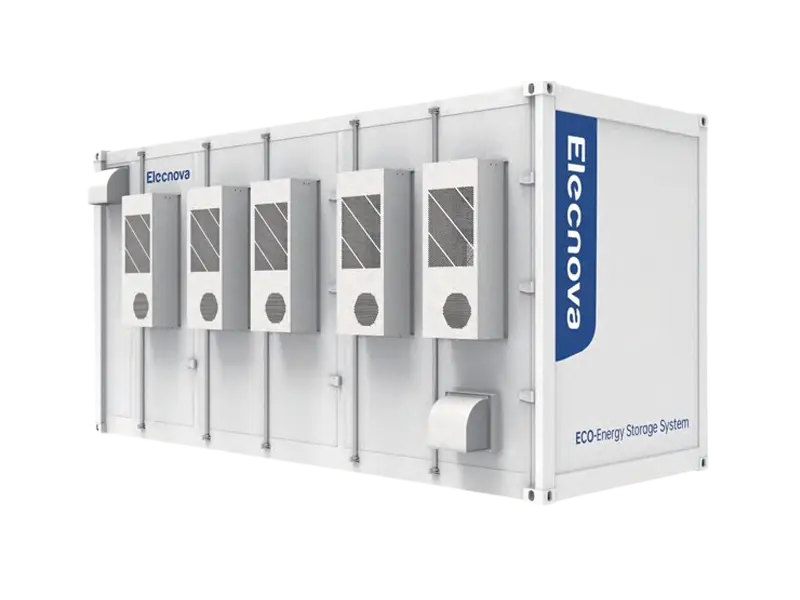
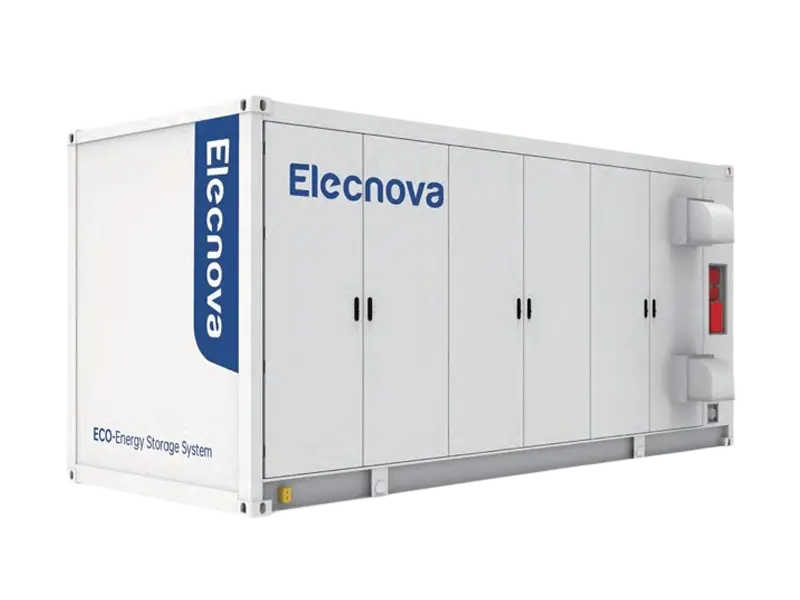
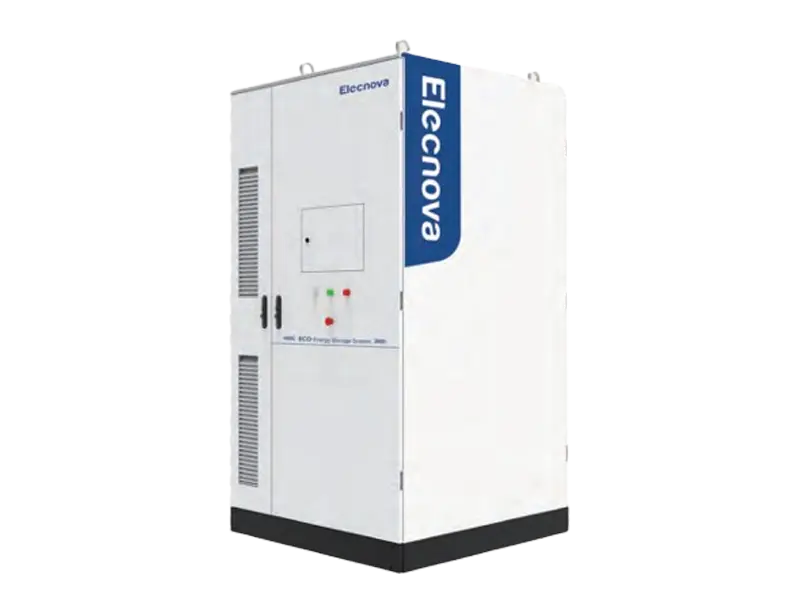
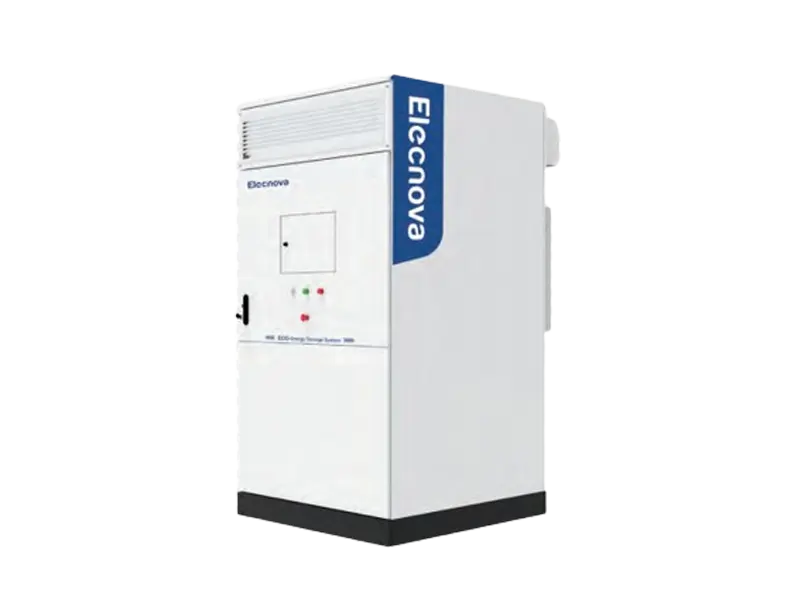
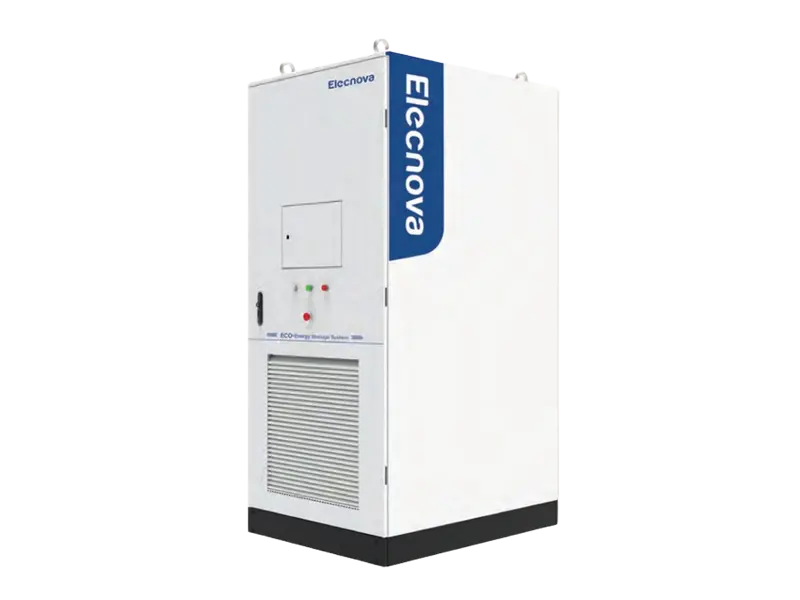

 CN
CN EN
EN
 fr
fr  de
de  es
es  it
it  ru
ru  ar
ar  vi
vi  tr
tr  th
th 

